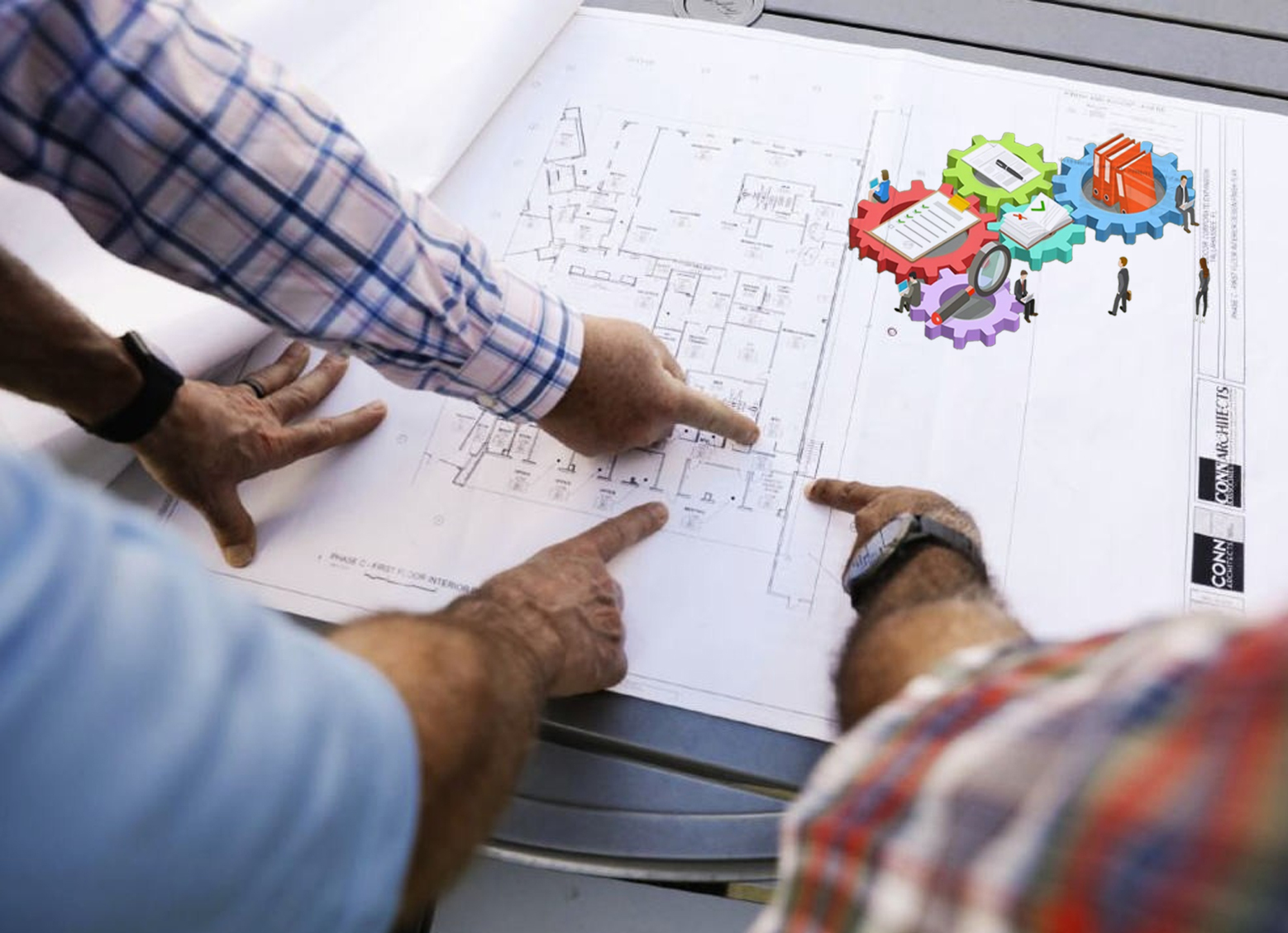30 years of work experience
Years
Successful Projects
Satisfied Customers
Step2TNCDBR provides real-time Land Use Information (LUI) to help you make informed decisions before purchasing land or applying for approval under DTCP/CMDA regulations in Tamil Nadu.
Read MoreThe Proposed Land Use Development (PLUD) module within the Step2TNCDBR app enables users to determine the development feasibility of a land parcel based on applicable planning norms and regulations.
Read MoreSFR shows buildable area and floors after setbacks, parking, and utilities, with FSI compliance and fee highlights to help your architect plan efficiently.
Read MoreBFR prepares your architectural plan as per SFR and TNCDBR rules, ensuring fast scrutiny and quicker plan approval.
Read MoreLFR prepares layout schemes based on site visit, topo survey, and FMB match, ensuring plot division options as per norms.
Read More
With the entire state of Tamil Nadu divided into planning and non-planning areas, navigating the complexity of town planning rules can be challenging. These rules govern aspects such as higher FSI (Floor Space Index), building height, and restrictions due to parking standards. Our toolkit provides clear and detailed guidance at every step of your proposal, helping you move forward with your development efficiently, without wasting time or money.

Preparing plans that satisfy both client requirements and comply with building rules has become a Herculean task for consultants. Last-minute changes during the plan submission on the portal often lead to delays in project approvals. Our toolkit simplifies the process, starting with a detailed site feasibility report, providing architects and engineers with valuable insights. This helps them design buildings that meet both regulatory standards and functional needs, ensuring a smoother approval process.

Achieving success in project execution often depends on streamlining pre-construction activities such as obtaining NOCs, securing approvals, and meeting regulatory requirements. Our toolkit assists you and your clients throughout the entire process, from the pre-construction stage to obtaining the completion certificate at various project stages. By guiding you with a fully detailed project plan, we help reduce headaches and ensure that your project is completed on time and within budget.

Searching for approved layouts and buildings to invest your hard-earned money can be time-consuming and complicated, as it often involves browsing through multiple websites and departments. Our toolkit consolidates approved data into an easy-to-use graphical interface, giving you a clear view of real development opportunities in your desired geographic location, making informed investment decisions faster and simpler.



Get a clear understanding of your land's use, permitted building types, ... Read More

A team of experienced town planners, local coordinators, architects, and structural engineers... Read More

The plans created by your architect are reviewed for compliance with the applicable rules ... Read More

With the help of AI-driven data analytics, you'll receive a comprehensive study of your development ... Read More

